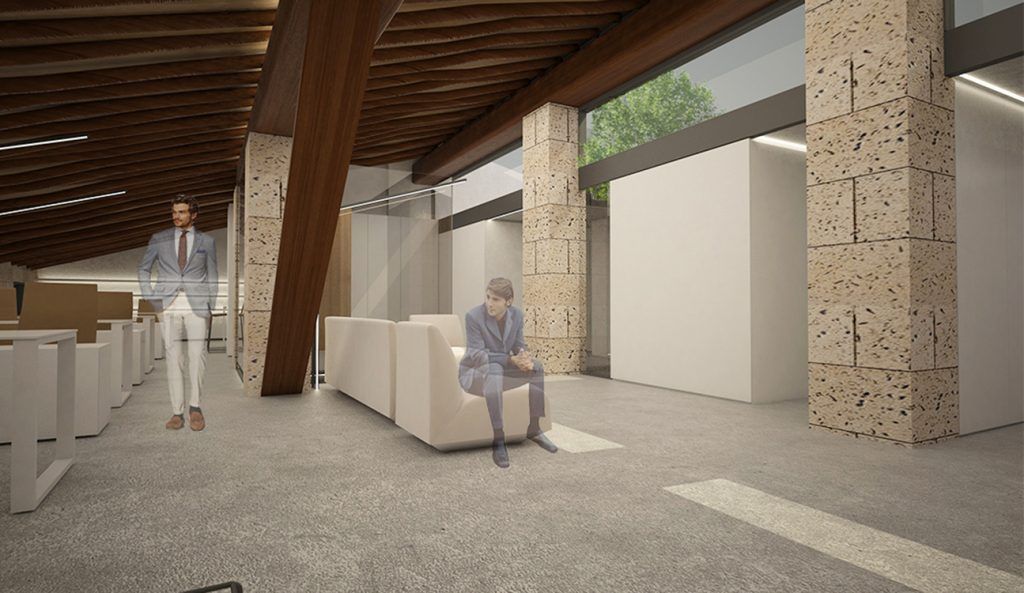

Diego Fuster
Alumne
Interiorisme
Estudis
Estudi de Arquitectura
Aquest àtic destinat a estudi d’arquitectura se situa en la ciutat d’Alcoi.
La fusió entre un espai de treball diàfan i una zona reservada a l’espai habitatge aconsegueixen la interconnexió i polifuncionalitat del disseny global, on l’arquitectura ja existent es fon amb noves estructures i materials que doten a l’espai de llum pròpia.
Treball Final de Disseny d’Interiors









